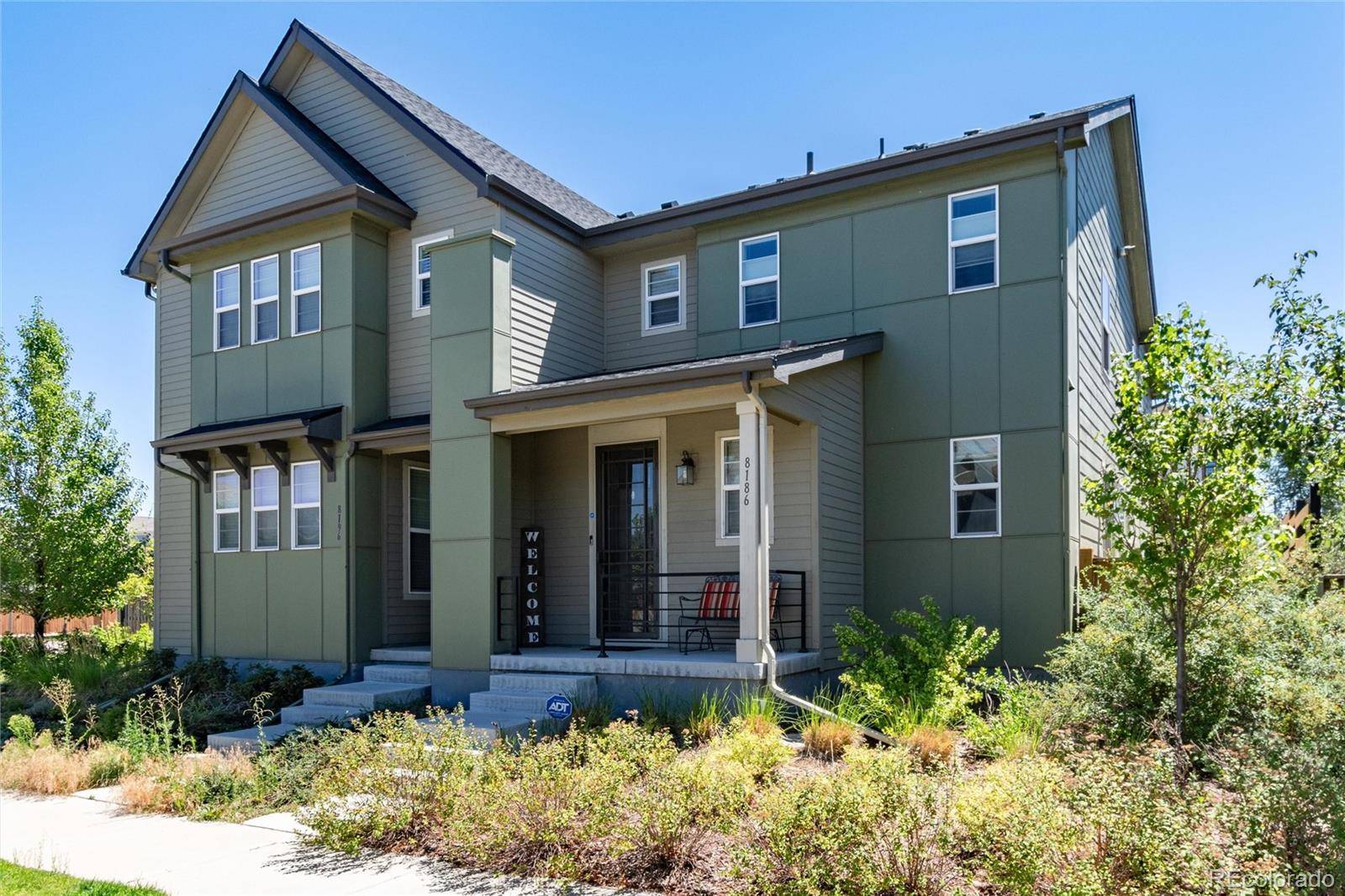8186 E 53rd DR Denver, CO 80238
1,751 SqFt
UPDATED:
Key Details
Property Type Townhouse
Sub Type Townhouse
Listing Status Active
Purchase Type For Sale
Square Footage 1,751 sqft
Price per Sqft $351
Subdivision Central Park
MLS Listing ID 9670683
Style Urban Contemporary
Condo Fees $48
HOA Fees $48/mo
HOA Y/N Yes
Abv Grd Liv Area 1,751
Year Built 2016
Annual Tax Amount $5,348
Tax Year 2023
Lot Size 2,637 Sqft
Acres 0.06
Property Sub-Type Townhouse
Source recolorado
Property Description
The primary suite is a serene retreat, complete with a private ensuite and a spacious walk-in closet. The additional bedrooms are thoughtfully designed with plush carpeting, ceiling fans, and ample closet space. The outdoor area features a beautifully appointed back patio, perfect for hosting upscale barbecues and al fresco gatherings. Seize this unparalleled opportunity to own a home where elegance meets functionality.
Location
State CO
County Denver
Zoning M-RX-5
Interior
Interior Features Ceiling Fan(s), Five Piece Bath, Granite Counters, High Ceilings, High Speed Internet, Kitchen Island, Open Floorplan, Smoke Free, Walk-In Closet(s)
Heating Forced Air, Natural Gas
Cooling Central Air
Flooring Carpet, Laminate
Fireplace N
Appliance Dishwasher, Disposal, Microwave, Oven, Refrigerator, Self Cleaning Oven
Exterior
Exterior Feature Private Yard
Garage Spaces 2.0
Utilities Available Electricity Available, Natural Gas Available
View City
Roof Type Other
Total Parking Spaces 2
Garage Yes
Building
Lot Description Landscaped
Sewer Public Sewer
Water Public
Level or Stories Two
Structure Type Wood Siding
Schools
Elementary Schools Westerly Creek
Middle Schools Denver Discovery
High Schools Northfield
School District Denver 1
Others
Senior Community No
Ownership Individual
Acceptable Financing Cash, Conventional, FHA, VA Loan
Listing Terms Cash, Conventional, FHA, VA Loan
Special Listing Condition None

6455 S. Yosemite St., Suite 500 Greenwood Village, CO 80111 USA





