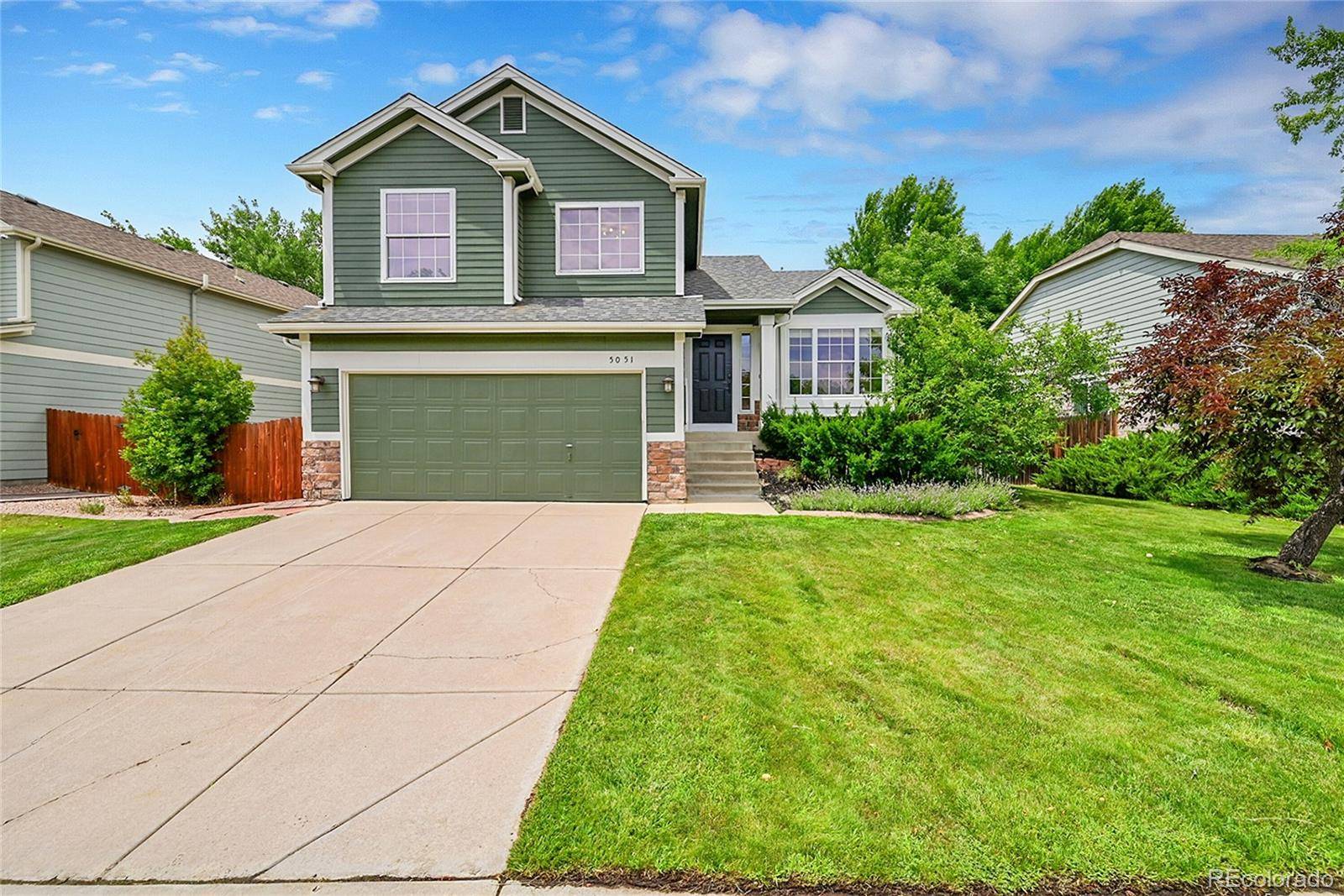5051 Yates CIR Broomfield, CO 80020
4 Beds
3 Baths
2,146 SqFt
OPEN HOUSE
Sat Jul 26, 1:01am - 1:00pm
UPDATED:
Key Details
Property Type Single Family Home
Sub Type Single Family Residence
Listing Status Active
Purchase Type For Sale
Square Footage 2,146 sqft
Price per Sqft $293
Subdivision Willow Park
MLS Listing ID 6473291
Style Contemporary
Bedrooms 4
Full Baths 2
Half Baths 1
Condo Fees $96
HOA Fees $96/ann
HOA Y/N Yes
Abv Grd Liv Area 1,698
Year Built 1995
Annual Tax Amount $4,001
Tax Year 2024
Lot Size 7,840 Sqft
Acres 0.18
Property Sub-Type Single Family Residence
Source recolorado
Property Description
Step outside to a generously sized, beautifully landscaped backyard featuring a convenient storage shed—ideal for outdoor projects, entertaining, or simply enjoying your own space. The location offers easy access to parks, open space, schools, shopping, and major commuter routes.
All information is deemed reliable but not guaranteed. Buyer and buyer's agent to verify all details, including square footage, HOA, and school boundaries.
Location
State CO
County Broomfield
Zoning PUD
Rooms
Basement Crawl Space, Finished, Sump Pump
Interior
Interior Features Ceiling Fan(s), Five Piece Bath, High Ceilings, Primary Suite, Quartz Counters, Vaulted Ceiling(s), Walk-In Closet(s)
Heating Forced Air
Cooling Attic Fan, Central Air
Flooring Carpet, Tile, Vinyl, Wood
Fireplaces Number 1
Fireplaces Type Family Room, Gas
Fireplace Y
Appliance Convection Oven, Dishwasher, Disposal, Gas Water Heater, Microwave, Refrigerator, Self Cleaning Oven
Exterior
Exterior Feature Dog Run, Garden, Private Yard
Parking Features Concrete
Garage Spaces 2.0
Fence Full
Utilities Available Cable Available, Electricity Connected, Natural Gas Connected
View Mountain(s)
Roof Type Composition
Total Parking Spaces 2
Garage Yes
Building
Lot Description Landscaped, Many Trees, Sprinklers In Front, Sprinklers In Rear
Foundation Slab
Sewer Public Sewer
Water Public
Level or Stories Multi/Split
Structure Type Brick,Frame
Schools
Elementary Schools Mountain View
Middle Schools Westlake
High Schools Legacy
School District Adams 12 5 Star Schl
Others
Senior Community No
Ownership Individual
Acceptable Financing Cash, Conventional, FHA, Jumbo, VA Loan
Listing Terms Cash, Conventional, FHA, Jumbo, VA Loan
Special Listing Condition None
Virtual Tour https://www.zillow.com/view-imx/795d47b2-8203-4690-9479-4dd816d1962f?setAttribution=mls&wl=true&initialViewType=pano

6455 S. Yosemite St., Suite 500 Greenwood Village, CO 80111 USA





