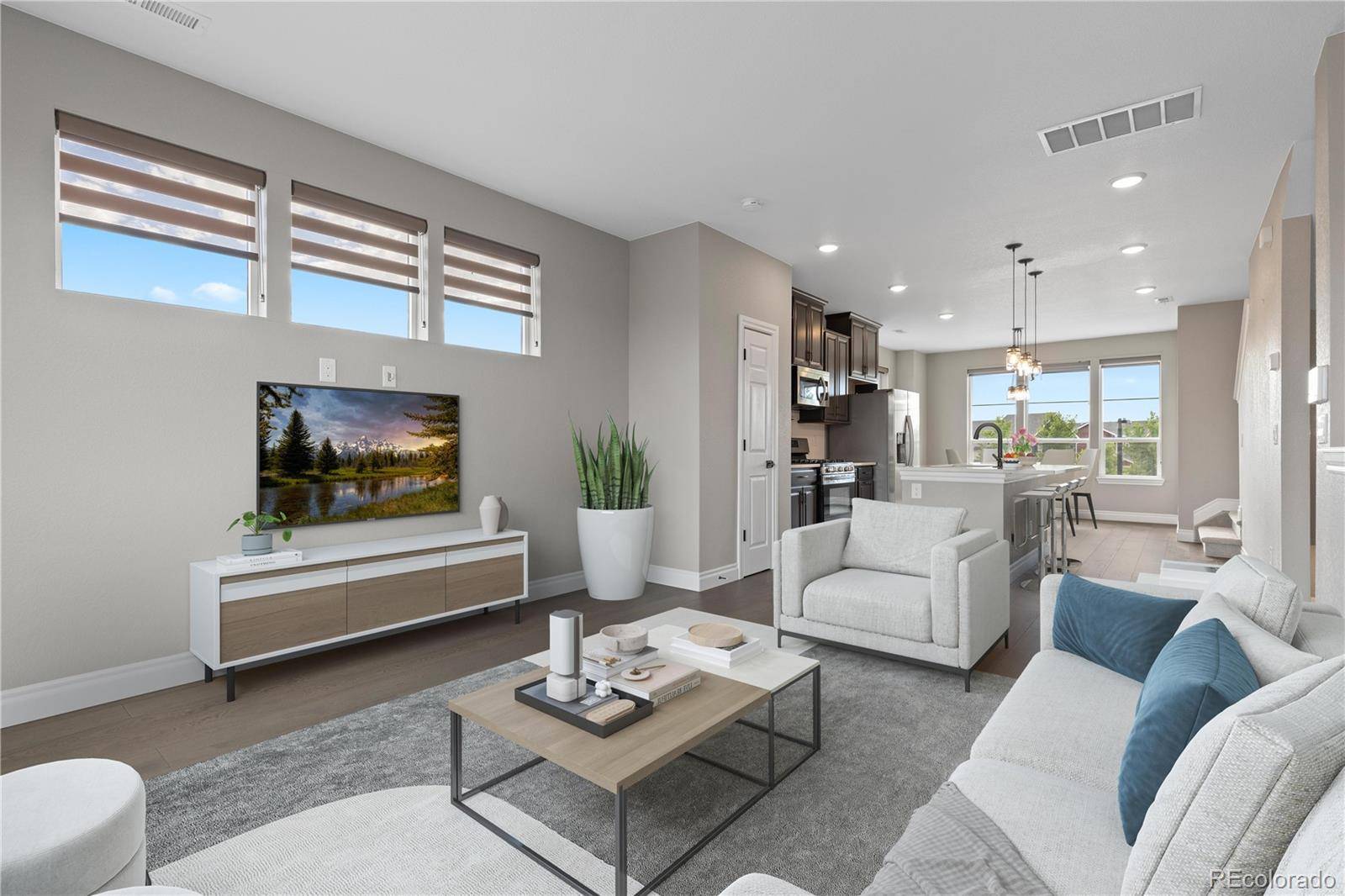4425 Cyan CIR #E Castle Rock, CO 80109
3 Beds
4 Baths
1,871 SqFt
OPEN HOUSE
Sat Jul 19, 11:00am - 1:00pm
Sun Jul 20, 1:00pm - 3:00pm
UPDATED:
Key Details
Property Type Townhouse
Sub Type Townhouse
Listing Status Active
Purchase Type For Sale
Square Footage 1,871 sqft
Price per Sqft $280
Subdivision Cyan Park
MLS Listing ID 2760644
Bedrooms 3
Full Baths 1
Half Baths 1
Three Quarter Bath 2
Condo Fees $272
HOA Fees $272/qua
HOA Y/N Yes
Abv Grd Liv Area 1,871
Year Built 2020
Annual Tax Amount $3,216
Tax Year 2024
Property Sub-Type Townhouse
Source recolorado
Property Description
Location
State CO
County Douglas
Rooms
Main Level Bedrooms 1
Interior
Interior Features Kitchen Island, Open Floorplan, Pantry, Primary Suite, Quartz Counters, Walk-In Closet(s)
Heating Forced Air, Natural Gas
Cooling Central Air
Flooring Carpet, Tile, Vinyl
Fireplace Y
Appliance Dishwasher, Dryer, Microwave, Oven, Refrigerator, Washer
Laundry Laundry Closet
Exterior
Exterior Feature Balcony
Parking Features Concrete, Dry Walled, Insulated Garage
Garage Spaces 1.0
View Mountain(s)
Roof Type Shingle
Total Parking Spaces 3
Garage Yes
Building
Lot Description Corner Lot, Landscaped, Master Planned, Open Space
Sewer Public Sewer
Water Public
Level or Stories Three Or More
Structure Type Frame,Stone
Schools
Elementary Schools Meadow View
Middle Schools Castle Rock
High Schools Castle View
School District Douglas Re-1
Others
Senior Community No
Ownership Individual
Acceptable Financing Cash, Conventional, FHA, VA Loan
Listing Terms Cash, Conventional, FHA, VA Loan
Special Listing Condition None
Pets Allowed Yes
Virtual Tour https://my.matterport.com/show/?m=n226LpUAz8E&mls=1

6455 S. Yosemite St., Suite 500 Greenwood Village, CO 80111 USA





