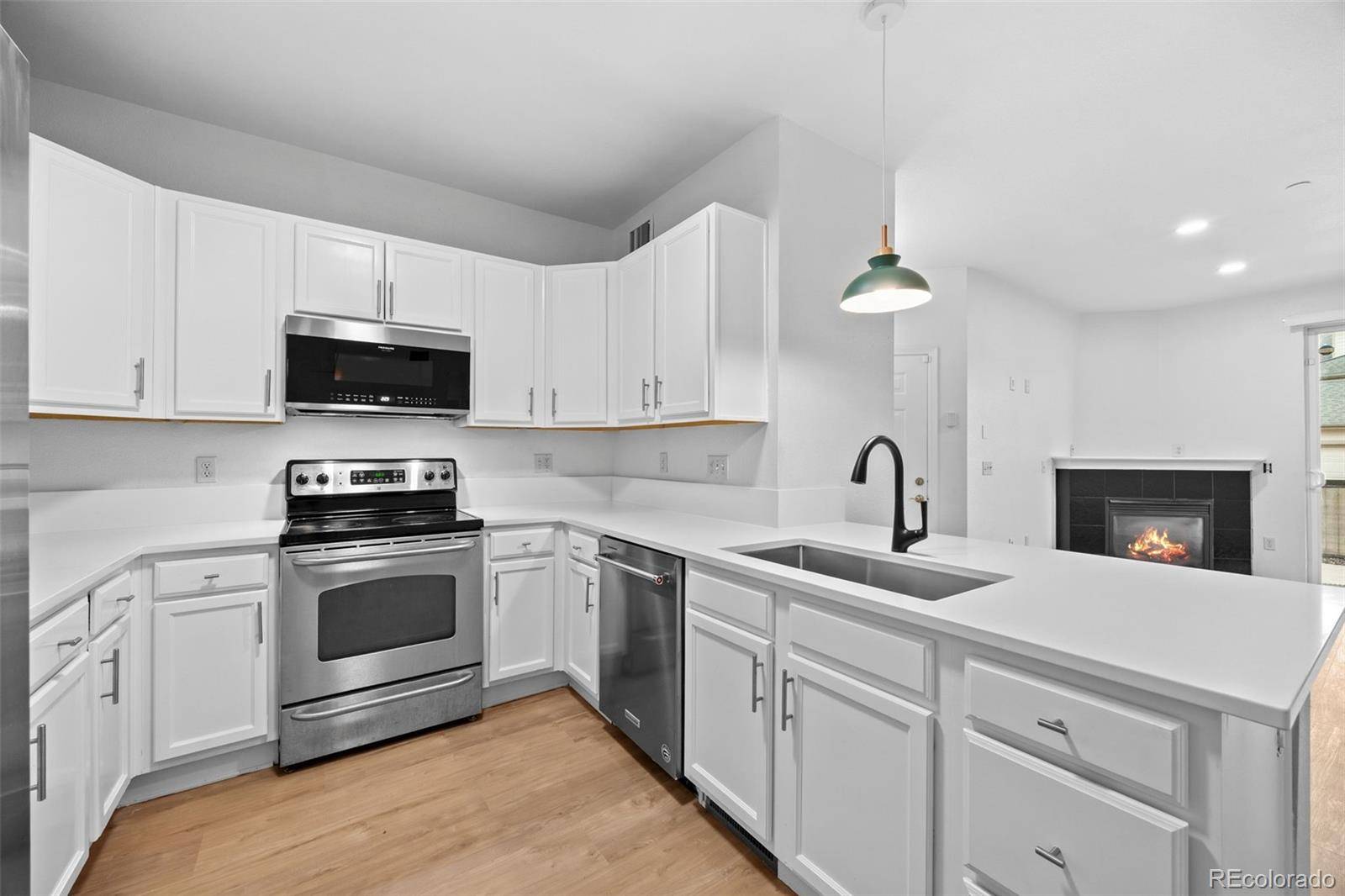7222 S Blackhawk ST #105 Englewood, CO 80112
2 Beds
2 Baths
1,077 SqFt
UPDATED:
Key Details
Property Type Condo
Sub Type Condominium
Listing Status Active
Purchase Type For Sale
Square Footage 1,077 sqft
Price per Sqft $333
Subdivision Fox Run
MLS Listing ID 3287687
Bedrooms 2
Full Baths 2
Condo Fees $350
HOA Fees $350/mo
HOA Y/N Yes
Abv Grd Liv Area 1,077
Year Built 2006
Annual Tax Amount $2,421
Tax Year 2024
Property Sub-Type Condominium
Source recolorado
Property Description
Positioned directly across from the community clubhouse, gym, and pool, this home includes two reserved parking spaces right outside the front door—offering unmatched accessibility. Inside, you'll find fresh paint, modern lighting fixtures, and brand-new laminate wood flooring that brings a warm, contemporary feel to every room.
The spacious living room is filled with natural light and features a cozy gas fireplace—perfect for relaxing or hosting guests. From here, step out to your private, fenced-in outdoor patio, ideal for morning coffee or evening unwinding. Two large storage closets at either end of the patio provide generous and convenient storage without the need for an external unit.
The kitchen is the heart of the home, updated with gleaming quartz countertops and stainless steel appliances, while the adjacent dining area offers a comfortable space for meals and entertaining.
A smart layout places the secondary bedroom near the patio and guest bath, along with an in-unit laundry closet for everyday ease. The spacious primary suite offers a peaceful retreat, complete with a walk-in closet and ensuite bath.
Residents enjoy access to community amenities including a fitness center, outdoor pool, and clubhouse. Located in the award-winning Cherry Creek School District with easy access to Park Meadows, the Tech Center, E-470, I-25, light rail, and countless shopping and dining options—this home has it all.
Location
State CO
County Arapahoe
Rooms
Main Level Bedrooms 2
Interior
Interior Features Ceiling Fan(s), Eat-in Kitchen, Five Piece Bath, High Ceilings, Kitchen Island, Primary Suite, Quartz Counters, Smoke Free, Wired for Data
Heating Forced Air
Cooling Central Air
Flooring Laminate
Fireplaces Number 1
Fireplaces Type Great Room
Fireplace Y
Appliance Dishwasher, Disposal, Microwave, Oven, Refrigerator, Washer, Water Softener
Laundry In Unit, Laundry Closet
Exterior
Exterior Feature Private Yard
Pool Outdoor Pool
Roof Type Composition
Total Parking Spaces 2
Garage No
Building
Sewer Public Sewer
Water Public
Level or Stories One
Structure Type Frame,Rock
Schools
Elementary Schools Red Hawk Ridge
Middle Schools Liberty
High Schools Grandview
School District Cherry Creek 5
Others
Senior Community No
Ownership Agent Owner
Acceptable Financing 1031 Exchange, Cash, Conventional, FHA
Listing Terms 1031 Exchange, Cash, Conventional, FHA
Special Listing Condition None
Pets Allowed Cats OK, Dogs OK

6455 S. Yosemite St., Suite 500 Greenwood Village, CO 80111 USA





