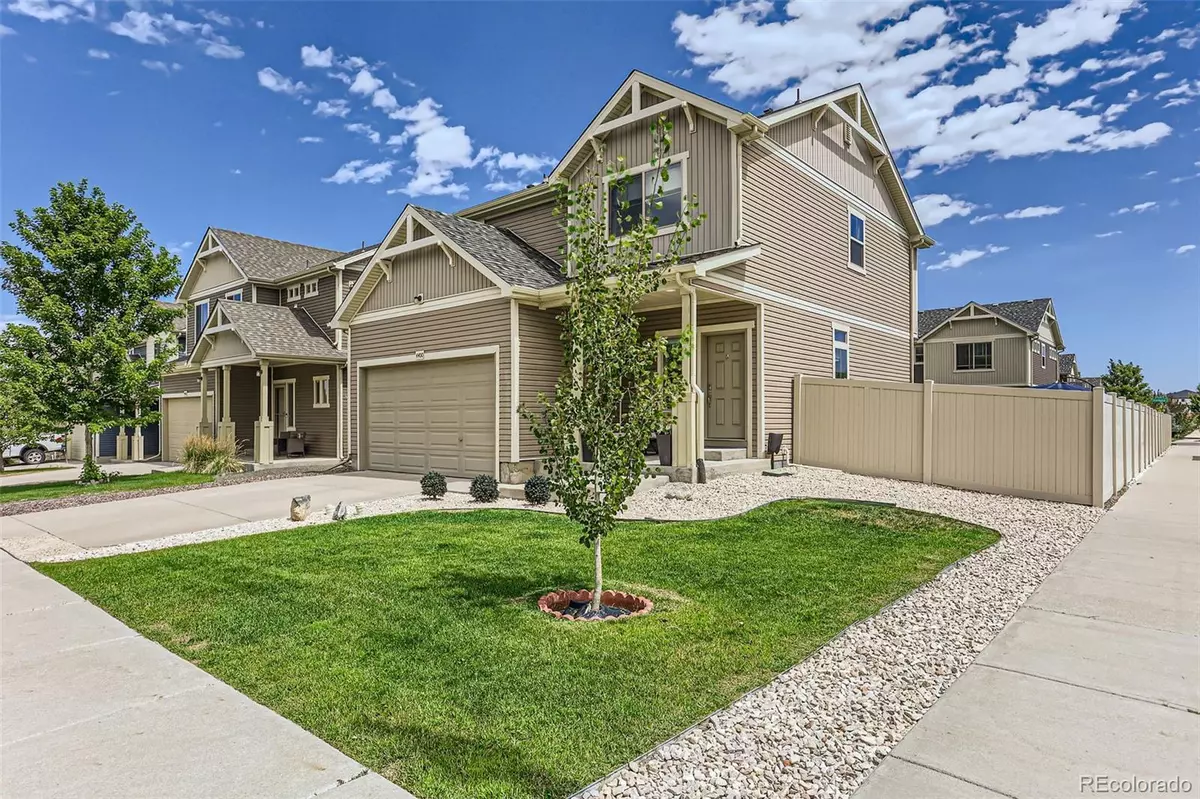$530,000
$540,000
1.9%For more information regarding the value of a property, please contact us for a free consultation.
4400 Uravan ST Denver, CO 80249
3 Beds
3 Baths
1,648 SqFt
Key Details
Sold Price $530,000
Property Type Single Family Home
Sub Type Single Family Residence
Listing Status Sold
Purchase Type For Sale
Square Footage 1,648 sqft
Price per Sqft $321
Subdivision North Green Valley
MLS Listing ID 6058507
Sold Date 10/15/24
Bedrooms 3
Full Baths 1
Half Baths 1
Three Quarter Bath 1
HOA Y/N No
Abv Grd Liv Area 1,648
Originating Board recolorado
Year Built 2015
Annual Tax Amount $3,937
Tax Year 2023
Lot Size 5,662 Sqft
Acres 0.13
Property Description
Welcome to your new home! Nestled on a large corner lot in North Green Valley Ranch, this beautifully maintained 3 bedroom, 3 bathroom home seamlessly blends classic charm with modern conveniences.
As you step inside, you're greeted by an inviting open-concept living area, featuring oversized windows allowing tons of natural light. The spacious living room flows effortlessly into the dining area, creating the perfect space for entertaining.
The kitchen is a chef's delight, boasting ample cabinetry, double ovens, granite countertops, and island. Whether you're preparing a casual meal or hosting a dinner party, this kitchen is sure to inspire your culinary creativity.
Retreat to the serene primary suite, which offers a walk-in closet and en-suite bathroom. The additional bedrooms are generously sized, providing comfortable and flexible living spaces.
Step outside to your private backyard oasis, where you can unwind on two patio areas. This outdoor space is perfect for summer barbecues, relaxing with a book, or enjoying a morning coffee.
Additional highlights of this home include a new roof, window screens and gutters (all new as of July 2024), water softener and water purification system (installed February 2024). Located close to schools, parks, shopping centers, DIA and I-70, this property offers both convenience and comfort.
Don't miss your chance to own this exceptional home!. Schedule a showing today and discover all the reasons why this should be your next address!
SELLER HAS AN FHA ASSUMABLE LOAN AT 2.5% INTEREST RATE
Location
State CO
County Denver
Zoning PUD
Rooms
Basement Full
Interior
Interior Features Ceiling Fan(s), High Speed Internet, Kitchen Island, Laminate Counters, Open Floorplan, Pantry, Radon Mitigation System, Smart Thermostat, Smoke Free, Stone Counters
Heating Forced Air
Cooling Central Air
Flooring Carpet, Laminate, Vinyl, Wood
Fireplace N
Appliance Convection Oven, Dishwasher, Disposal, Gas Water Heater, Microwave, Oven, Range, Refrigerator, Self Cleaning Oven, Water Purifier, Water Softener
Exterior
Exterior Feature Private Yard, Rain Gutters
Parking Features Concrete
Garage Spaces 2.0
Fence Full
Utilities Available Cable Available, Electricity Available, Electricity Connected, Internet Access (Wired), Natural Gas Available, Natural Gas Connected
Roof Type Composition
Total Parking Spaces 2
Garage Yes
Building
Lot Description Corner Lot, Irrigated, Landscaped, Level, Near Public Transit, Sprinklers In Front, Sprinklers In Rear
Sewer Public Sewer
Water Public
Level or Stories Two
Structure Type Frame,Vinyl Siding
Schools
Elementary Schools Waller
Middle Schools Dsst: Green Valley Ranch
High Schools Dsst: Green Valley Ranch
School District Denver 1
Others
Senior Community No
Ownership Individual
Acceptable Financing Cash, Conventional, FHA, VA Loan
Listing Terms Cash, Conventional, FHA, VA Loan
Special Listing Condition None
Read Less
Want to know what your home might be worth? Contact us for a FREE valuation!

Our team is ready to help you sell your home for the highest possible price ASAP

© 2025 METROLIST, INC., DBA RECOLORADO® – All Rights Reserved
6455 S. Yosemite St., Suite 500 Greenwood Village, CO 80111 USA
Bought with LoKation Real Estate





